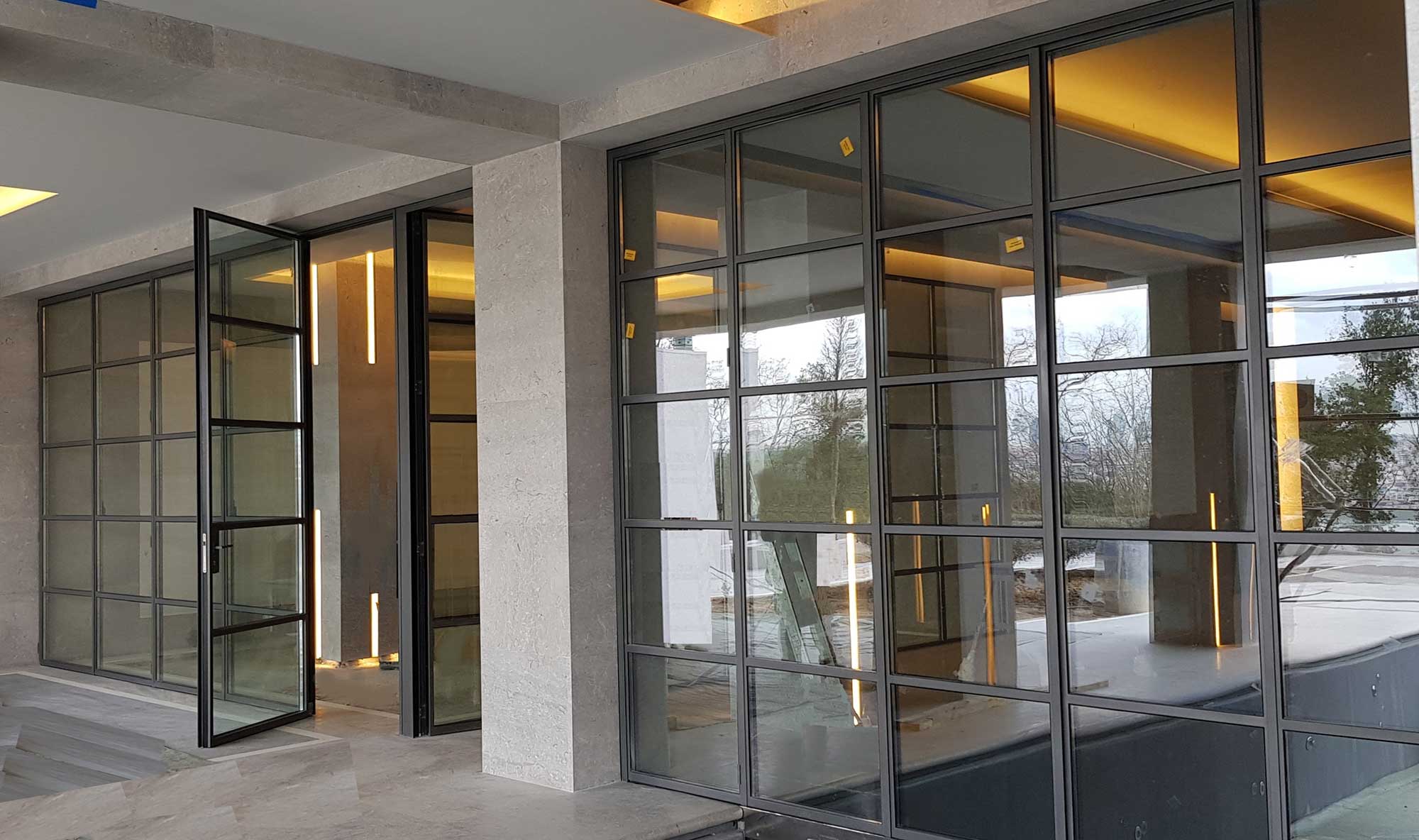
Remak steel doors and Windows with thermally insulated slim profiles are applied at a restoration Project of seaside mansion at Istanbul Bosphorus designed by Dsgn.101 Architecture and Consultancy Company.
The doors and windows at the garden and pool floors of the building were manufactured as thermally insulated slim series bi-folding doors and hinged doors. The profiles and accessories were from the Italian company SeccoSistemi OS2 profile system, in this building. The horizontal and vertical front view of OS2 insulated slim steel frames is totally 62mm in width. Despite its slimness, the profile system exceeds the standard dimensions, allowing for higher and wider doors and windows. Thick double glazing and integrated accessories were used for folding sliding doors, horizontal sections were added to ensure rigid and stable wings.
Remak is proud of taking part in a very prestigious architectural Project once more, this strives to be the creator of a system solution for modern architecture and to produce more transparent and aesthetic doors and windows with minimal sections. Remak involves actively in all phases from the design of doors and windows until the completion of production and installation.
Remak uses bronze and stainless steel as well as steel in the production of slim series of doors and windows. Exterior door and window joinery complies with EN 14351-1 product standarts. Thermal insulation, air permeability, water tightness and resistance against wind loads have been tested and achived the succes standards. Surface finish in steel products is powder coating in Ral color.
The matt appearance of steel doors and windows lead plainness and aesthetics for both contemporary and historical architecture. Our custom products and applications are shaped by the creative power of unique architectural designs.






